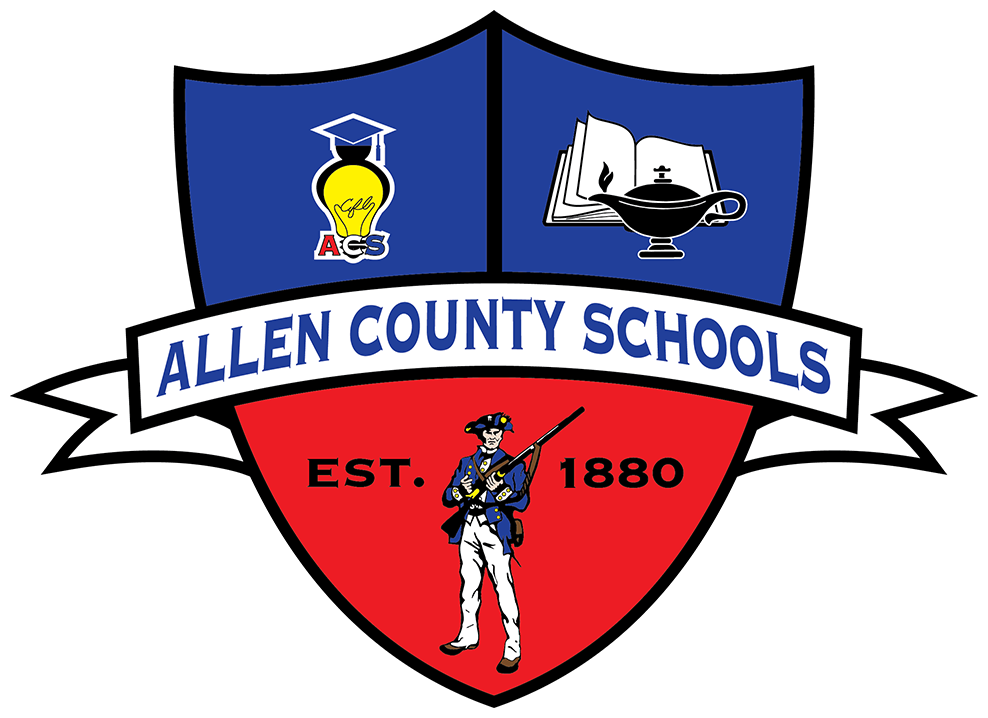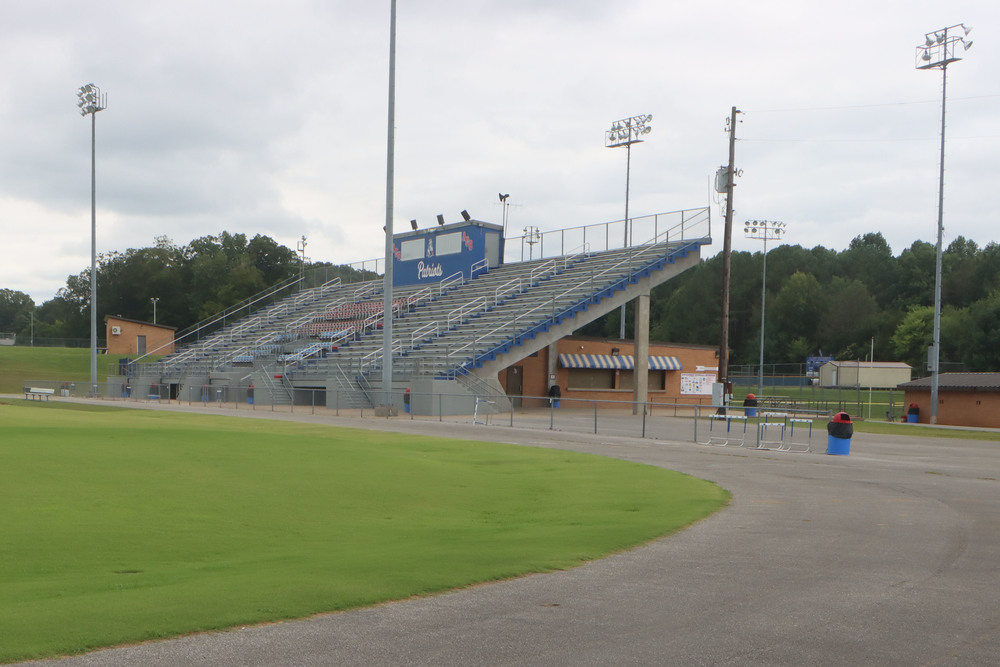Plans were revealed Thursday, July 31 for a multi-million dollar overhaul of the athletics facilities on the campus of Allen County-Scottsville High School. The project---approved by the Allen County Board of Education earlier this year---creates a new athletic footprint while retaining a bit of tradition.
Allen County School superintendent Travis Hamby welcomed parents, coaches, and community members to a public meeting on July 31 to present the plans and steps moving forward. Hamby explained that community input from a February 10 meeting was taken into consideration while working with architects in creating the schematics for the entire project.
“The Board took all the data, assembled it, and put together all the stakeholder input, to review,” Hamby said. “From that point the Board looked at the number one thing that rose to the top. We really weren't anticipating the need for an additional indoor practice facility. The facility would be a place for cheerleading, dance, and basketball. The second thing we heard was a need for a soccer complex. We also heard the need for an upgrade to the football stadium to make it ADA accessible, renovated stands, new chair backs, and a new press box.”
In addition, Hamby noted that new complexes for the baseball and softball teams were on the list of five key needs. A fifth item considered in the plans was a need for restrooms and concessions that were accessible and strategically located. Hamby noted that Board members and members of a project committee visited several schools across the region and the state to look at recently completed similar updates to their athletic facilities. The input and travel helped the Board shape the plans revealed last week.
To meet the need for more practice areas, a new addition to the high school will be forthcoming. An auxiliary gym will be constructed behind the band room, connecting to the high school at the end of the current band hallway. The gym will have two full-length hardwood courts for basketball and volleyball use, storage space, and restroom facilities---bathrooms that can also be available for use by students in the cafeteria during the school day or community members using the cafeteria for special activities.
Plans call for space to be left between the band room and the new gym to accommodate the band’s need for easy moving of equipment in and out of the band area. The gym will extend into the rear parking lot and somewhat line-up with the rear of the high school. Once the gym is completed, the band should still have room to continue to use the parking lot for band practices as needed. However, the construction is expected to eliminate several student, teacher and staff parking spaces.
When conservations first started on an overall upgrade of athletic facilities, what to do about Patriot Stadium quickly came up. The stadium was built in the late 1980s---part of the construction of the James E. Bazzell Middle School. At the time, the stadium was first-class, bringing much-needed seating for fans while giving the football program new dressing rooms and a weight-lifting area. The growth of the football program and the passing of time has affected the 37-year old stadium, resulting in the need for change.
In the new project, change will come but tradition will remain. The stadium’s concrete base stays, thus retaining the look of Patriot Stadium---yet major improvements are forthcoming. The refurbished stadium will meet ADA requirements, have a chair back section with new seats, include new railings, and feature a new press box. Restrooms and concessions will be underneath the stadium.
The football field will also see a change as a synthetic surface will be installed. The turf field brings multiple advantages beyond just a new gridiron. Not only will the field be available for use by the high school and middle school teams but also a place for the high school team to practice. The band can use the field as needed for practice and it opens the door for AC-SH to potentially host KMEA (Kentucky Music Educators Association) championship events in the future. The AC-SH band has hosted KMEA events in the past but venues with turf fields are the preferred norm at this time.
Surrounding the field, a new track will be installed. Currently the outdated track has six lanes; the new one will be eight lanes. Areas for field events are also included. These changes create the potential for AC-S to host major track and field events at some point down the road.
Close behind the questions about the football facility was the question of what to do about the need for a new soccer field. Currently, the growing sport is played on a field behind the Allen County Primary Center---a field that does not have lights, dressing rooms, or permanent restrooms. The new athletic plan relocates the field and addresses the concerns.
The new natural-grass soccer field will be located where the baseball field is currently. It will run east to west behind the Patriot Athletic Complex. The soccer field will be lit, allowing for night games as needed.
As far as the Patriot baseball field, plans call for the field to be moved to the area where the current softball field is located. The alignment of the new natural grass field will basically stay the same. Improvements include expanded home dugouts that will include players lockers, storage and office space. Fans will have better seating compared to the current situation.
With regard to softball, the new design has the softball field being flipped in alignment---a change from the current set-up that mirrors the baseball field. The new location is in the area that’s currently used as the football practice field and the adjacent parking lot. The home softball dugout will also include locker room space, an office, and storage space. The field will remain natural grass. The baseball and softball area includes a concession stand area that can be used by both sports---with windows facing both ways so that workers can watch the action on the field.
Situated in an area between the new baseball field and soccer field will be a new fieldhouse. The facility will house locker rooms for girls and boys soccer on the west side of the building. A weight room is designed for the middle section. The new football locker room for ACS is located on the east side of the fieldhouse and includes storage and office space. The locker room can accommodate up to 100 players.
As of now, only a few outdoor facilities are slated to be untouched. Initial plans call for the tennis courts to stay in place. However, a second phase of the project down the road could see a relocation. The Patriot Athletic Complex---opened about a decade ago---will remain as is for the most part. Long-range plans for a second phase of the project could see a new multi-purpose building built near the current soccer field. The visiting side bleachers at the football field are not expected to see any major change.
Even roads and parking will be affected by the project. Once completed, the road between the middle school and football field will be widened. The gravel parking lot near the JROTC obstacle course will be paved with parking reconfigured. Additional high school parking may see the creation of parking spaces behind the tennis courts.
The project---expected to be in the $20 million cost range--will be lengthy. Plans call for final plan adjustments to be made in the coming months. Once paperwork with the state is finished, bids will be taken for construction. Officials have yet to determine the precise order of the revamp and how the construction process will affect home play for baseball, softball, and football. Once ground is broken in late winter or early spring, the expected completion time is 18 to 24 months.
For a visual look at the project and more information, visit the Allen County Schools website (www.allen.kyschools.us). Under the explore District tab, go to operations, and then facilities. The plan is located under current facility projects. You can also follow this link.

